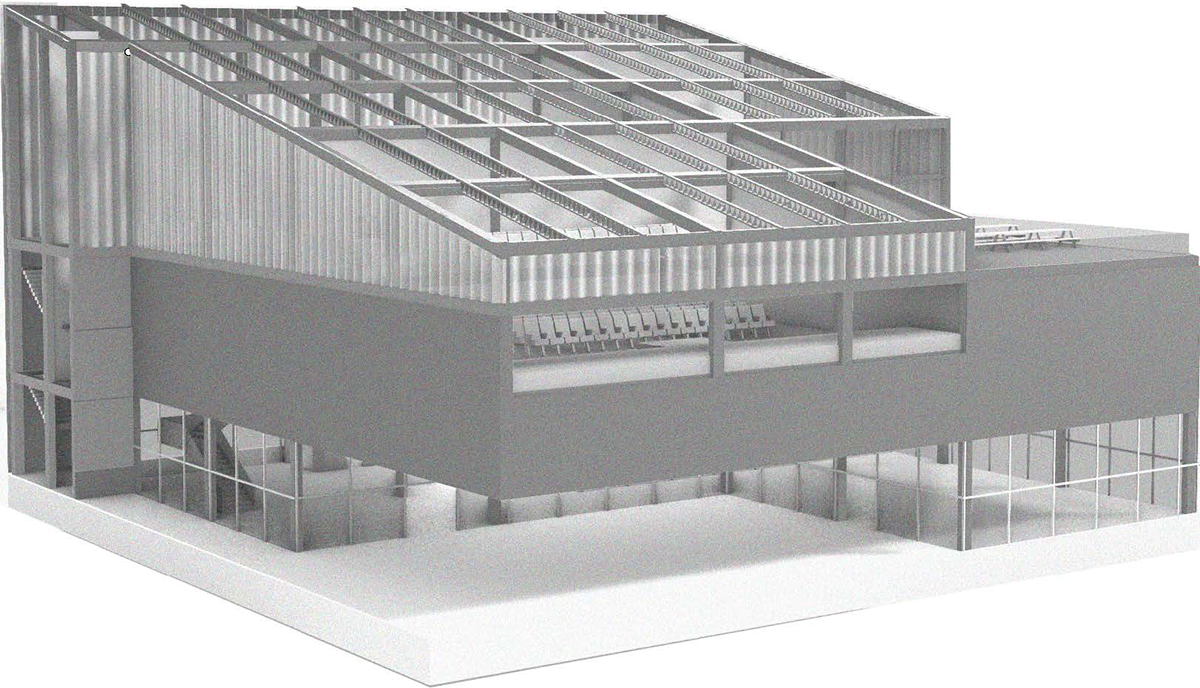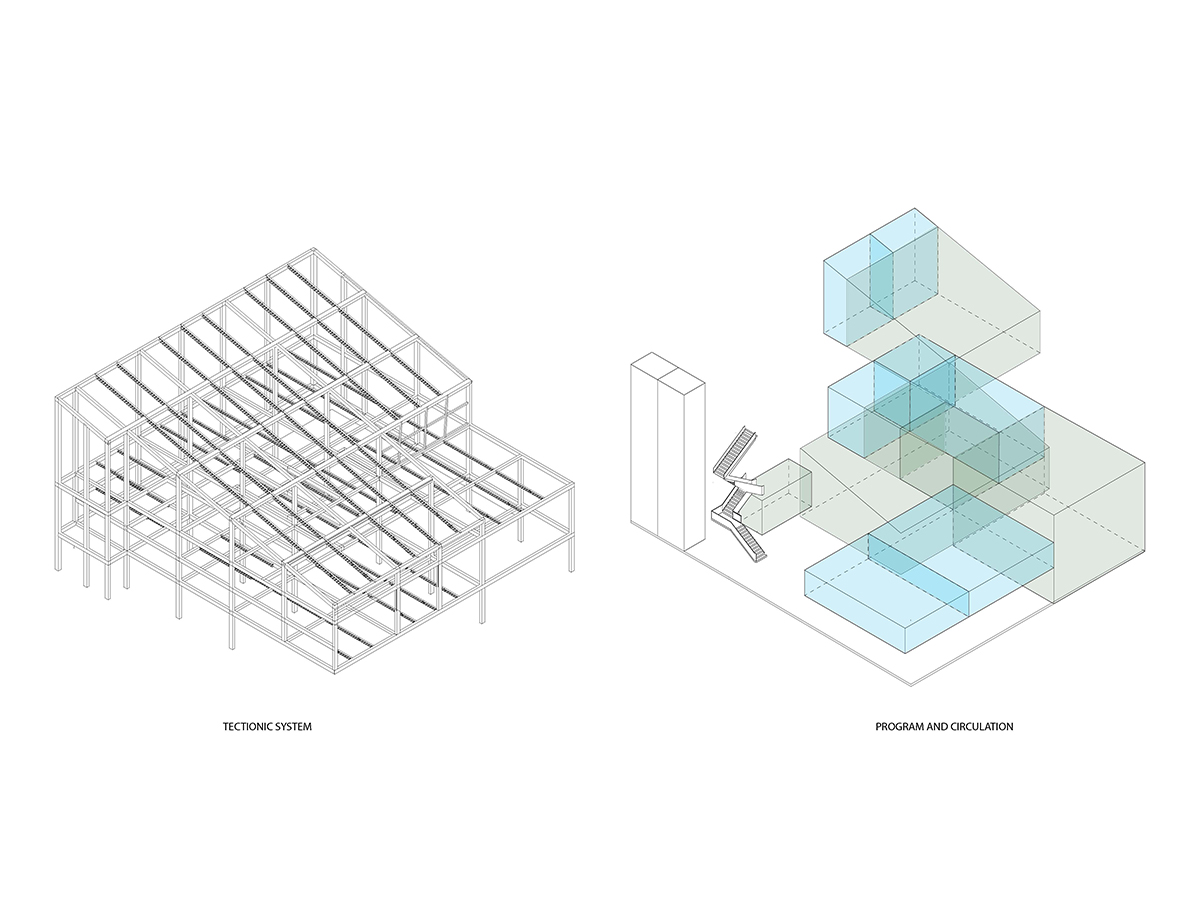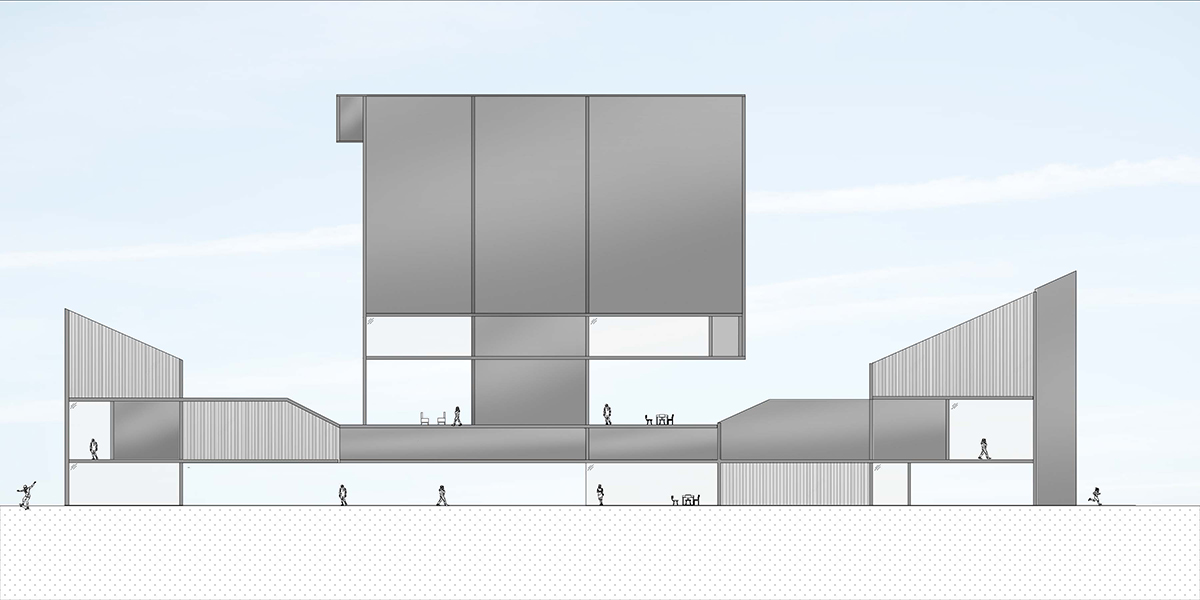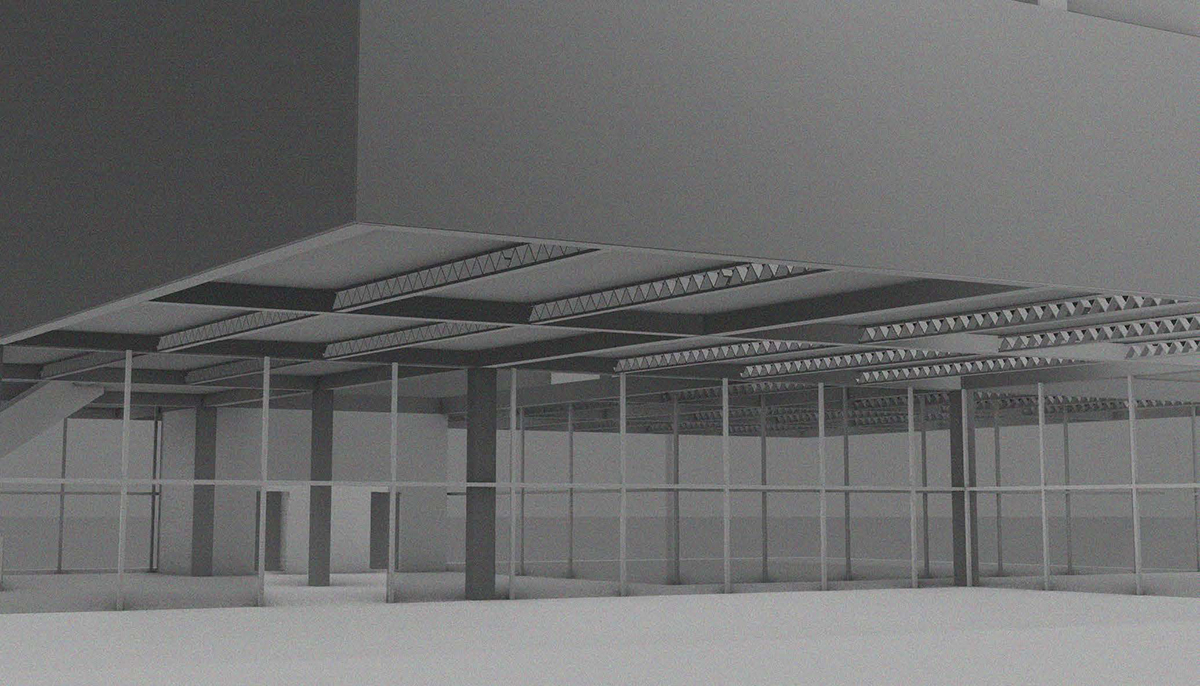Entertainment
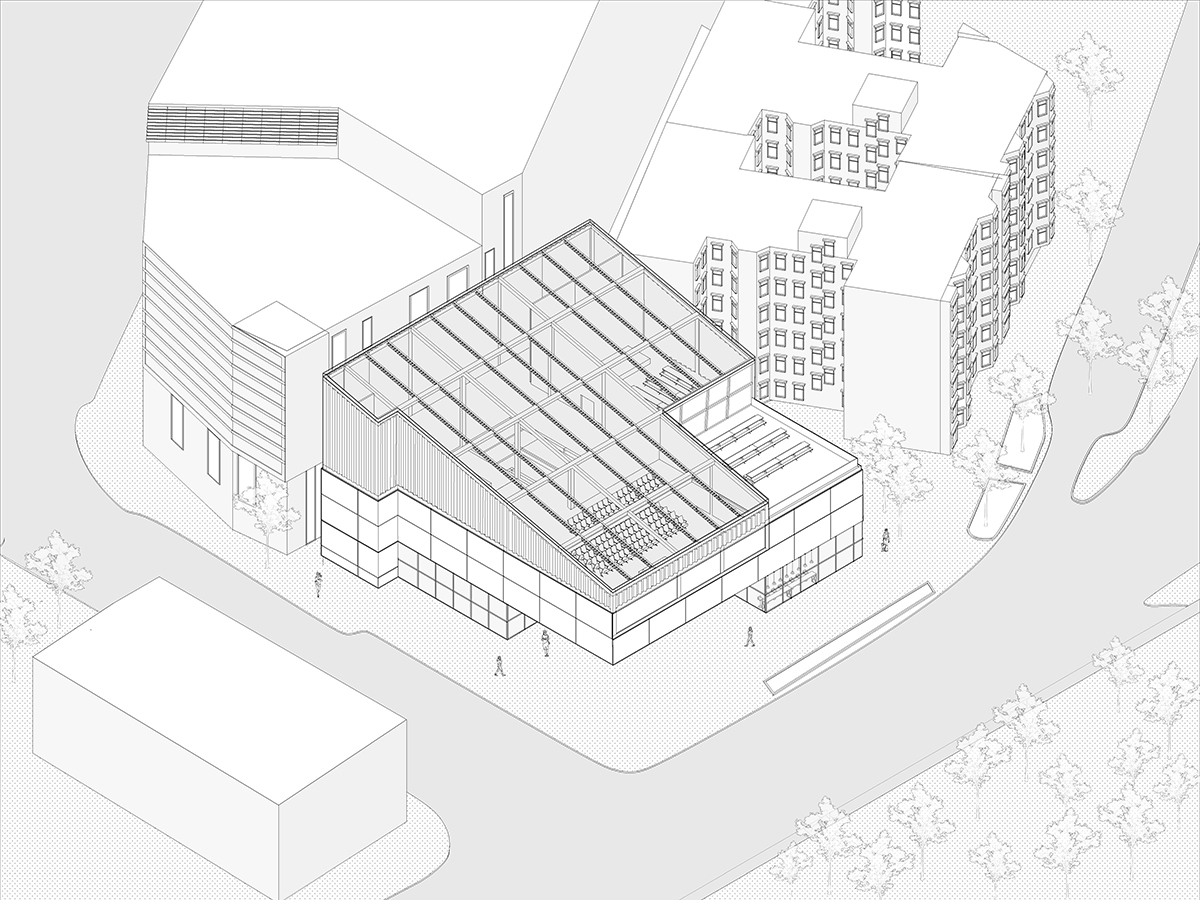
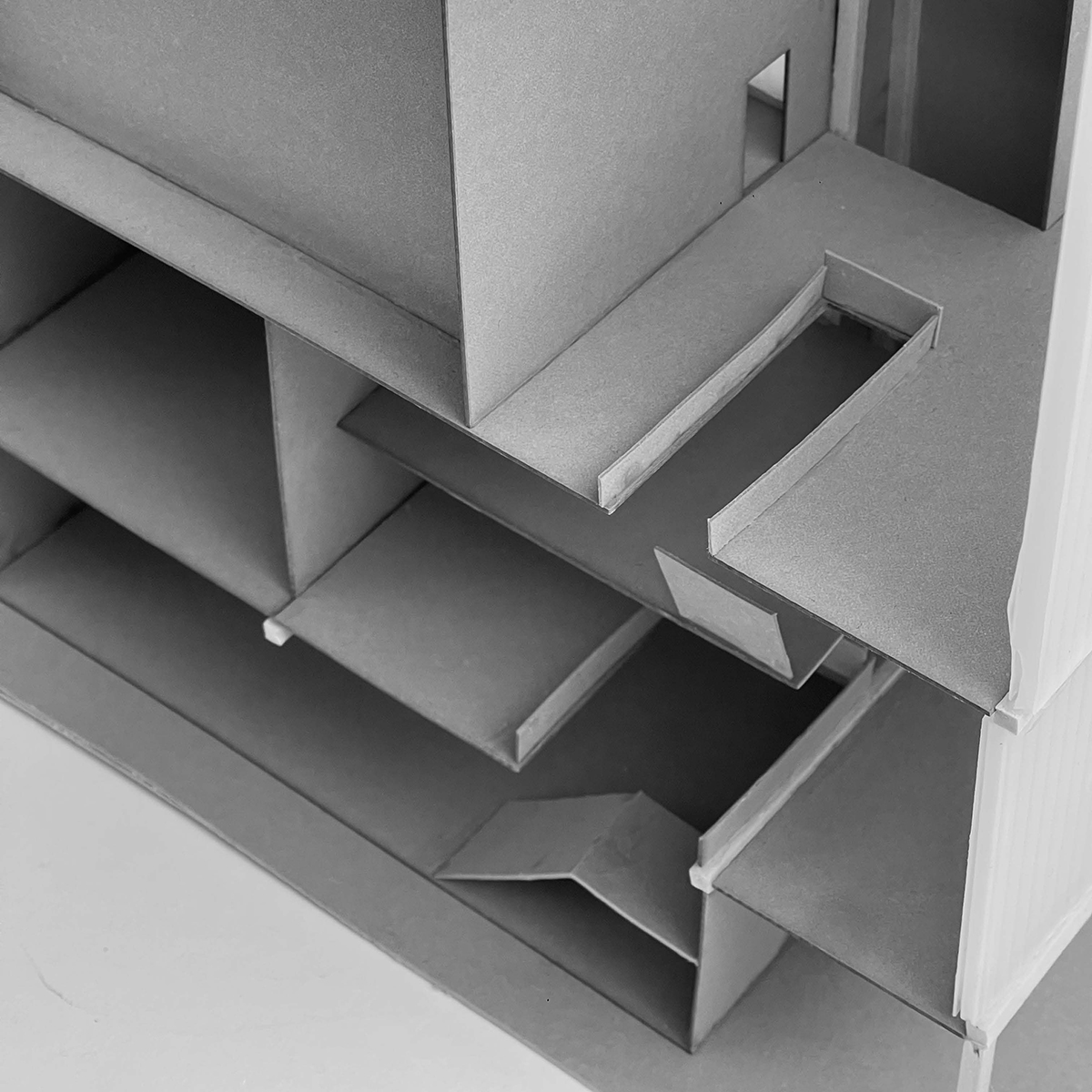
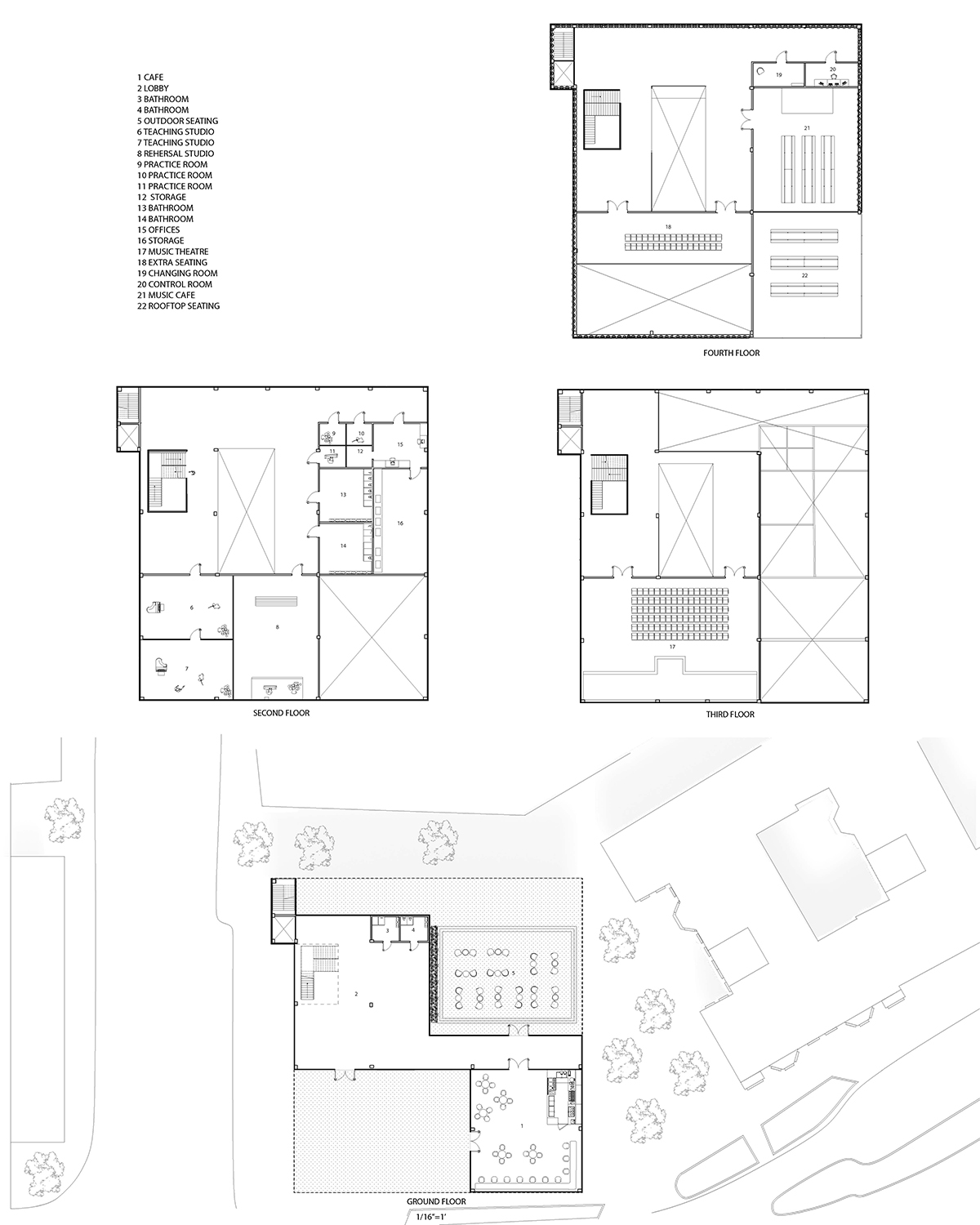
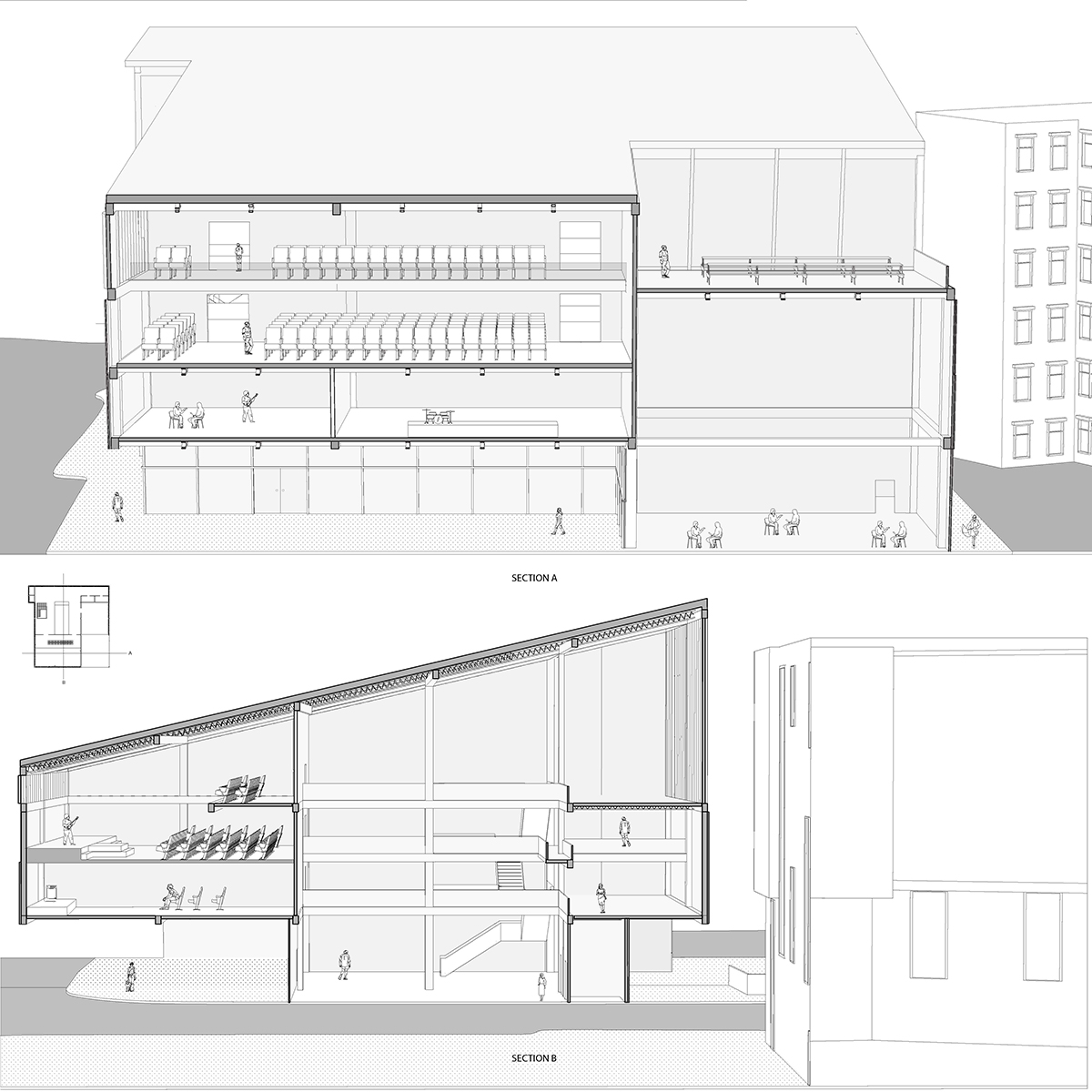
The design for this Music Hall is inspired by its location in Boston. Situated next to the Boston Arts Academy and near both the House of Blues and MGM Music Hall, the site experiences heavy foot traffic. Responding to this vibrant environment, the building’s entrance is defined by a prominent void at its corner, creating an inviting and gradual transition into the space.
This project builds on a study of steel tectonic systems. The design aims to further explore and manipulate a steel framework, experimenting with the interplay of solid and void to create distinctive spaces. For example, sections of the steel frame are carved out to incorporate outdoor seating on both the ground floor and the rooftop. This design choice also accentuates the floating effect of the first event space, which is located above the entrance. To harmonize with the surrounding context, the roof slopes downward toward a nearby park, establishing a positive relationship with the landscape.
The building’s program is organized primarily by floors, transitioning from public spaces to educational areas, and culminating in two distinct event spaces: a formal venue and a more casual space for smaller performances.
For materiality, inspiration arises from Boston’s Institute of Contemporary Art, utilizing a combination of steel paneling, glass paneling, and corrugated plastic. The varying levels of transparency in these materials help to distinguish public areas from private spaces, resulting in a cohesive and functional design.
